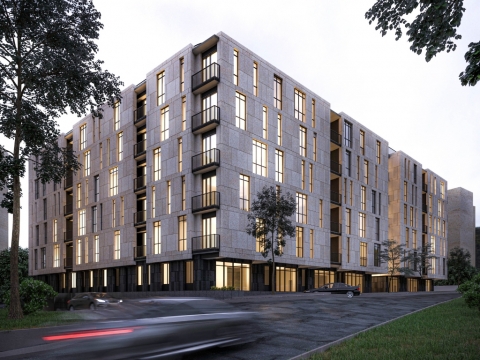Gallery
Amenities
- First line
- Building service
- Building security
- Parking
- Elevator
- Heating system
- Open balcony
- Panorama
- Transport availability
- Exclusive design
- Partial payment
- Mortgage opportunity
Sales Description
Modern lifestyle at
affordable price!
Residential complex is being built on a land plot with area of 1,29 ha, 40% of which is a green zone with a splendid landscape design. It is situated in five minutes’ drive from the center of Yerevan, not far from metro station “Zoravar Andranik”, Municipality, Circus, SAS Food Court. Location - transport access from every point of the city.
Residential complex comprises three 22 storied buildings with
different planning, panoramic aluminum windows, and open balconies. Shops, supermarket, kinder garden, sport complex
are envisaged on the territory of the complex.
The buildings will be provided with personal heating, elevators
of European production. External walls cladding is going to be with white
travertine.
The buildings meet all State construction standards
and are designed to withstand even high magnitude earthquakes.
Areas of the apartments between 67 and 138 sq. m.
Ceiling height – 3 m.
There will be two porches with three elevators (one of
them freight elevator) in each building.
The first two stories are for commercial use.
The complex has two-storied underground parking.
Building work is in progress.
Prices for apartments starts from 900.000/sq. m.
Parking - 25000$








































